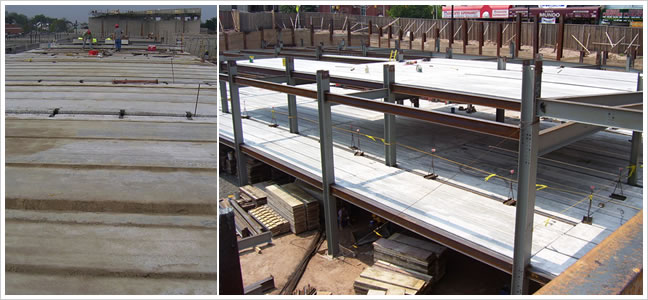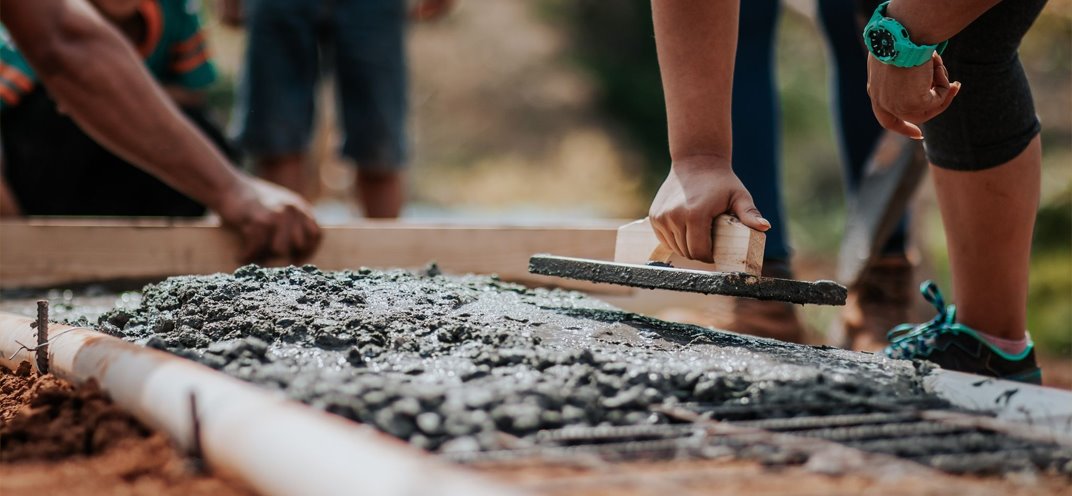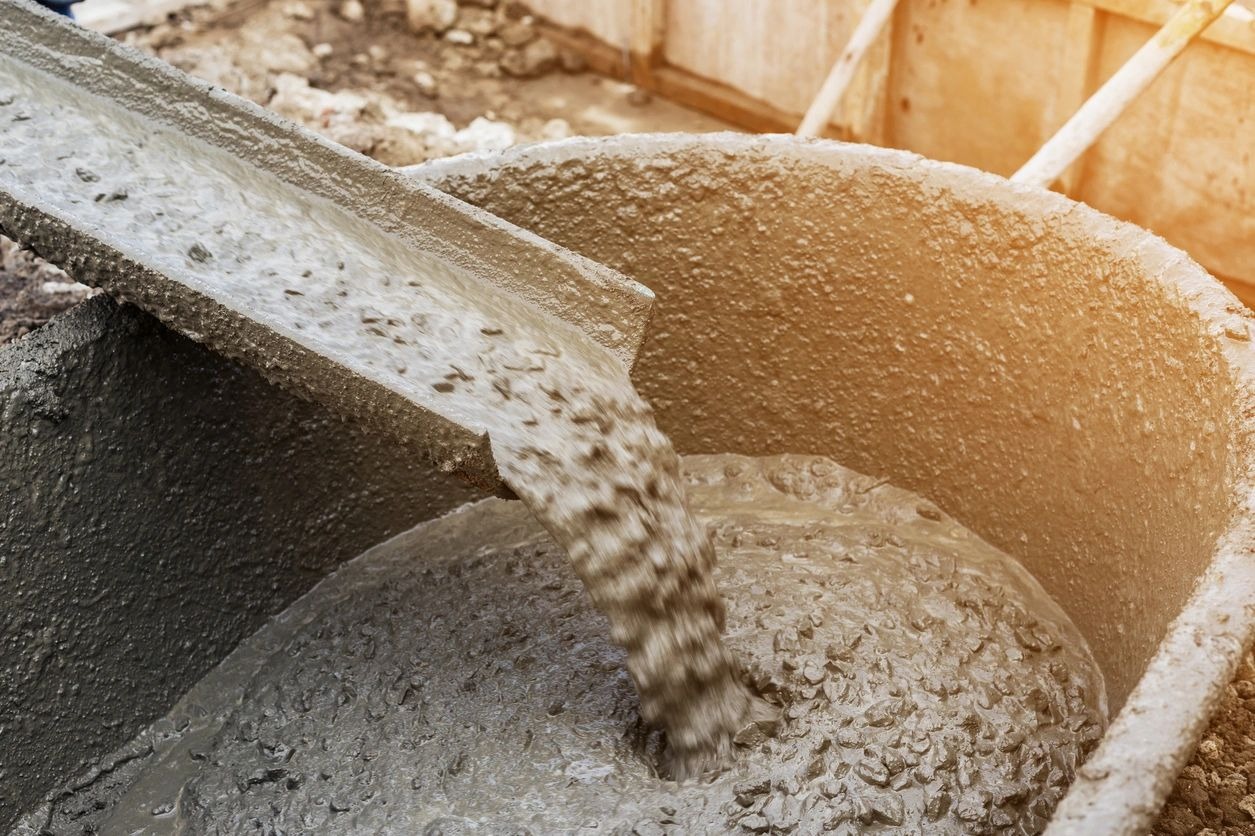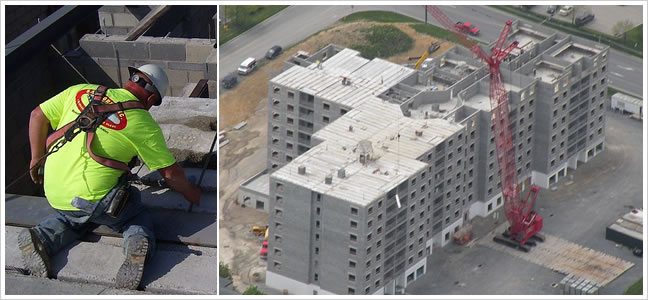Services
Our Offerings
Specifications
The following sections and details demonstrate the simplicity of structural connections using the SAY-CORE system.
Other than weld plates, all structural connections are made without embedding anchors, dowels, or other connected devices in the slab during manufacture. The type and location of such structural connectors should be selected to suit a specific structure's requirements.
The typical details shown in this brochure demonstrate the simplicity of such slab to wall or slab to steel connections.
Non-load bearing partitions should not be rigidly connected to the SAY-CORE slab's bottom side due to the possibility of temperature movement.
The custom-designed cross-sections shown meet or exceed building code requirements specified. They meet or exceed most all acoustic, fire prevention, insulation, and energy conservation requirements.
As a building component, the SAY-CORE slabs and sections have been widely used for a full range of building designs from residential and commercial to industrial and institutional installations.
Safe Load Tables for Say-Core …
IMPORTANT NOTE: All load tables are for general reference only and are based on the 1999 code. Actual allowable loads will vary due to engineering and code parameters.


DIMENSIONAL TOLERANCES
The Prestressed Concrete Institute’s recommended dimensional tolerances for prestressed concrete plank:
A. Length +or- 1/2 inch (+or- l3mm)
B. Width =or- 1/4 inch (+or- 6mm)
C. Depth +or- 1/4 inch (+or- 6mm)
D. Position of individual strands +or- 1/2 inch (+or- 13mm)
E. Position of strand group +or- 1/4 inch (+or- 6mm)
F. Squareness of ends +or- 1/2 inch
G. Position of plates +or- 2 inches
H. Position of openings +or- 2 inches
Plank Camber
Camber is defined as the upward deflection that occurs in prestressed concrete plank due to the net bending resulting from movements' combination due to stressing forces and dead loads.
Generally, the plank's span and the superimposed loads carried by the prestressed plank will increase its camber.
The anticipated camber at the time of the transfer of the prestressed force can be computed. The plank's final chamber maybe two or more times the initial camber computed due to creep and time-related strains in concrete.
Adjacent prestressed plank of different lengths, strand patterns, or openings will inherent different camber differences.

Details
View Say-Core specifications below:
Cross-Sections
TYP. Section
Safe load tables
For Architects / Engineers / Contractors / Builders

At SAY-CORE, we are ready to do far more than provide precast, prestressed building materials. Our Engineering Department will turn your architectural drawings and specifications into detailed shop drawings, showing you every floor framing plan and layout of your project, including all sections, details, and openings, plus comprehensive easy to read load tables.
In most cases, 14-21 days after the shop drawings' approval, SAY-CORE can deliver packaged loads of plank on our trucks. Slabs will be numbered and ready to be installed.
Our supervised erection crews are specially trained to install the SAY-CORE slabs and continue to level and grout the slabs to provide a finished ready to use surface. After the building is under roof, our trained finish crew will point and caulk all exposed underside joints if required. We will stand by to provide any technical assistance needed through to finishing.
At SAY-CORE, we believe we offer one of the finest values in construction materials today – and we are committed to making sure our service matches our product.
SAY-CORE SPECIFICATIONS
This section includes the furnishing, delivery, and erection of precast, prestressed concrete hollow core floor and roof slabs. SAY-CORE slabs are to be installed on continuous bearing surfaces prepared true to line and elevation by others. The bearing surfaces shall be to provide a minimum of 3 ½” bearing on masonry and 3” on structural steel supports.
The SAY-CORE hollow core plank shall be manufactured of high strength concrete. Grout key edged, machine extruded slabs. The slabs shall be 6”, 8”, 10”, or 12” depths and 48” standard width. After curing, the slabs shall then be cut and/or ripped to the lengths and widths indicated on the approved SAY-CORE shop drawings. All concrete materials shall be cleaned and properly graded, producing concrete having a minimum strength of 3,500 psi at 24 hours and 6,000 psi at 28 days. Reinforcing shall be 270K uncoated lo-relaxation strand: per ASTM A-416 specifications and latest revisions.
SAY-CORE shall provide the contractor and architect detailed shop drawings, showing the framing plans, plank size, reinforcing, openings, and all sections and details necessary for the proper installation of the deck. Design calculations shall be furnished when required.
Openings one plank width or wider to be provided by the SAY-CORE manufacturers. Openings not requiring structural headers are core drilled or saw cut through the plank by the trades requiring the openings. Openings requiring the cutting of prestressing strands must be coordinated with the SAY-CORE manufacture. Framing of openings requiring structural headers is accomplished with standard SAY-CORE headers. The size and location of all openings and penetrations passing through the plank must be shown on the approved shop drawings.
Others must provide smooth and level bearing surfaces for the SAY-CORE erection crew. The Minimum recommended bearing is 3 ½” on masonry walls and a minimum of 3” on structural steel.
To make allowances for possible temperature movement, non-load-bearing partitions should not be connected rigidly to the SAY-CORE planks. SAY-CORE can provide details.
The SAY-CORE plank's underside has a smooth steel form finish suitable, without further treatment, for textured paint application or acoustic plaster. If the top side of the SAY-CORE plank is not receiving concrete topping or underlayment, it is recommended that a minimum ½” self leveler be applied.
The grout keys provide a pick-up point for the SAY-CORE special tong type handling equipment. No embedded lifting devices are required. The plank is to be leveled, aligned and made ready for grouting.
Special load conditions not covered by the SAY-CORE load tables can be usually designed for by SAY-CORE structural engineers.
Longitudinal joints between slabs should be caulked with a uniform bead in joint, where the plank's underside is exposed. When the exposed surface is the finished surface, use nonstaining caulking.
The SAY-CORE slabs shall be installed by the manufacturer or under his direct supervision, in a tight level position, making sure that the proper angle to the bearing walls is maintained. SAY-CORE shall cooperate with the other trades to permit the proper location of openings, columns, grout keys, etc.
Manufacturing procedures and tolerances shall comply with PCI manual – 116.
NOTES TO ARCHITECTS, ENGINEERS & CONTRACTORS
Specifications
The SAY-CORE engineering department should prepare shop drawings for review and approval by the architect, engineer, and contractor.
Special Slab Widths
The SAY-CORE extrusion machine produces a 48” standard wide slab. Narrower width slabs must be sawed to the required width by SAY-CORE. For the greatest economy, decks should be laid out for the maximum use of 48” wide SAY-CORE slabs.
Non-Structural Connectors & Hangers
Since screw inserts, hanger tabs, studs, pipe hangers, etc., cannot be embedded in the SAY-CORE slabs during the manufacturing process, designers should make maximum use of the simple procedure of placing such connector in the cores or grout keys as a job site operation by the contactor or the trades requiring same.
Openings
The extrusion process precludes forming openings during the manufacture of the SAY-CORE slabs. Large openings, one full slab width or more, are accomplished with SAY-CORE steel headers appropriately supported by adjacent slabs, walls, columns, or otherwise.
Small openings, 6” or less, can be field drilled through the plank core or keys, as required by all trades. Intermediate openings, requiring cutting the prestressed strands, must be discussed and reviewed with SAY-CORE for the safest, most efficient, and economical solution. Note: All openings must be shown on the SAY-CORE shop drawings, so additional reinforcement can be provided if required.
Cantilevered Plank
Unsupported side projects of SAY-CORE plank should be limited to 12” Normally required end cantilevers are readily obtained with the special placing of top prestressing strands.
Grout Key
All grout keys should be filled with 3:1 sand cement grout to assure the loads' distribution to adjacent slabs. Grout in plank keys should be allowed to cure before the topping is placed to prevent cracking. Grout leakage must be removed before it hardens in finished ceiling areas.
IMPORTANT NOTE
All load tables are for general reference only and are based on 1999 code. Actual allowable loads will vary due to engineering and code parameters.